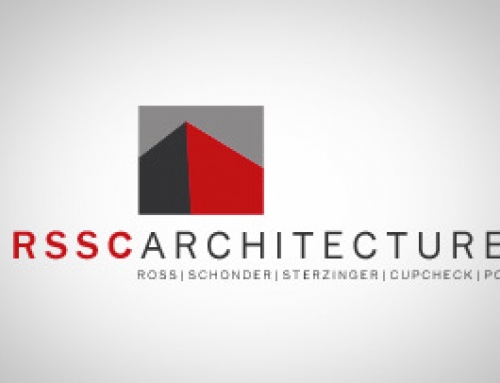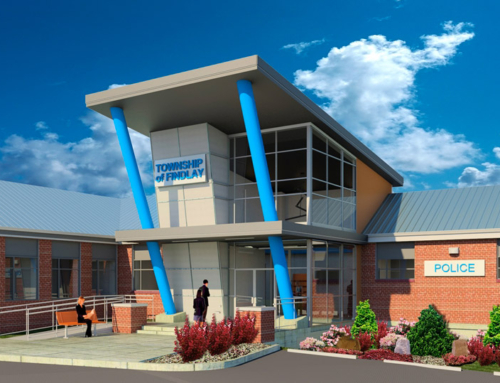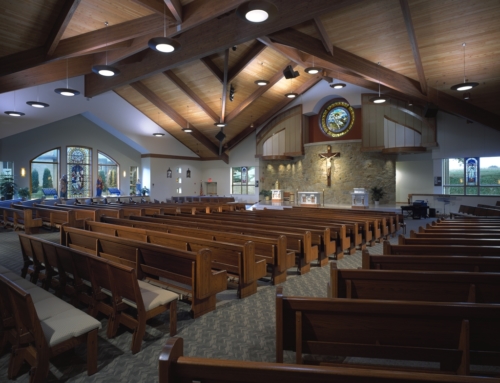Energy Efficiency for Warehouses Help Drive Profit for Building Owners
Manufacturing, distribution, and warehousing facilities have one thing in common – they are big, sprawling buildings previously known to be dusty, drafty, dim and difficult to heat and cool. This is no longer the case with today’s innovative design and advanced building materials. These structures are now more energy-efficient and less costly to operate.
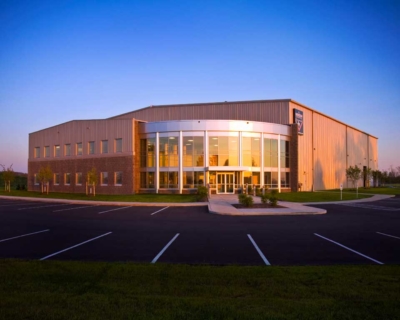
Owners and property managers have the opportunity to reduce operating costs when building, expanding or renovating their industrial buildings while reducing their companies’ environmental impact. Well-designed buildings improve employee wellbeing, comfort, and productivity while providing a great working environment that offers reduced employee turnover and more productive teams.
So, how does a building owner or property manager achieve all of this?
Whether designing a new facility or renovating an existing, two systems must be addressed: the building enclosure and lighting, which includes daylighting.
The Building Enclosure
The components that separate the conditioned interior spaces of a building from the unconditioned environment outside consist of the walls, roof, windows, floor, and exterior doors- collectively referred to as the building enclosure. Exploring how each component can be made more efficient or improved upon allows for smart design choices:
Walls
While the R-value of insulation is a good indicator of its potential to reduce heat flow, the careful design of the complete wall system is vital to the effectiveness and longevity of the wall. Insulation must be integrated into the wall structure along with air, vapor and moisture control layers. Detailing of the wall system to reduce thermal bridging greatly increases the effective R-Value of the insulation. A continuous air barrier significantly reduces air movement through the wall along with the energy and moisture carried by the air.
The location of the barrier must be designed for both the climate of the building location and the interior building environment to control condensation within the wall and reduce the risk of mold or structural damage from unwanted moisture. RSSC Architecture works with you to select the best wall system from the exterior cladding to the interior finish for your building’s specific performance requirements.
Roof
Roof materials that feature a high Solar Reflectance Index (SRI) in warm climates will reduce the heat load on a building’s interior and the cost to cool the building. For industrial buildings in cool climates, the roof is often the largest single area of heat loss. A well-designed roof system includes continuous insulation, thermal breaks, and an air barrier which all reduce heating costs.
This part of the building enclosure also has the opportunity to go beyond reducing energy use and to generate electricity with photovoltaic (PV) panels. Depending on where a building is located and the tax and utility incentives in your area, a retrofit to include PV panels could lower your energy costs providing a high ROI while demonstrating a commitment to environmental sustainability to your customers and the public.
Doors and Windows
For regularly occupied spaces in a building, windows provide both daylighting and access to views for building occupants. New glass coatings provide high levels of visible light while reducing undesirable heat gain and glare. Interior and exterior shading systems also provide additional control. Thermally broken window frames, along with double and triple glazing, prevent excessive heat loss and provide greater occupant comfort. Ask your architect where adding windows will be the most effective daylighting system.
In industrial buildings, doors can make up a significantly higher percentage of the building enclosure compared to many other building types. Careful selection of the insulation level, door style, and automatic operator type, along with the selection of an appropriate mechanical system for the use of the associated spaces, can have a major impact towards reducing operating costs.
Lighting
Interior lighting presents one of the best places to reduce energy usage. A well thought out daylighting strategy takes advantage of natural light with a lighting control system incorporating high efficiency LED lighting. When integrated with a building roof system, skylights provide a cost-effective way to introduce daylight into large industrial buildings. Skylights with prismatic lenses diffuse sunlight to reduce bright spots or deep shadows, eliminating the glare that can be caused when the sun is directly over the light. The lighting control system ensures that daylighting is optimized, and lighting of unoccupied spaces is reduced or eliminated.
To see how daylighting and LED lighting can improve your operational efficiency, consider a light audit. A professional assessment of your existing (for a retrofit) or a proposed (for a new build) lighting system allows your architect to select a lighting system that provides energy efficiency, security, employee comfort and yes – even style.
How efficient is a well-engineered lighting system?
The daylighting strategy for the RSSC Architecture designed Karndean Designflooring facility reduced lighting energy costs by 49 percent!
Beyond the savings improved employee productivity and staff morale increase the value of well-designed lighting.
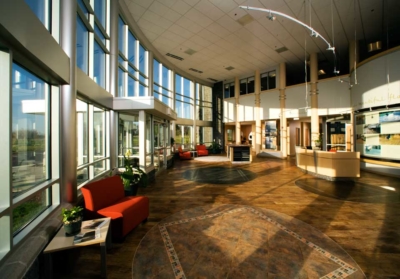 Energy Efficiency Provides Long-term ROI
Energy Efficiency Provides Long-term ROI
Building owners and managers that invest in increased energy efficiency through the building envelope and lighting strategies see a marked return on their investment in lower energy costs, higher production potential, better employee engagement and community/investor perceptions.
For more information on this topic, be sure to check out our own Bruce P. Pollock’s article on maximizing the triple bottom line with energy efficiency & daylighting in warehouse facilities in the Mid Atlantic Real Estate Journal.


