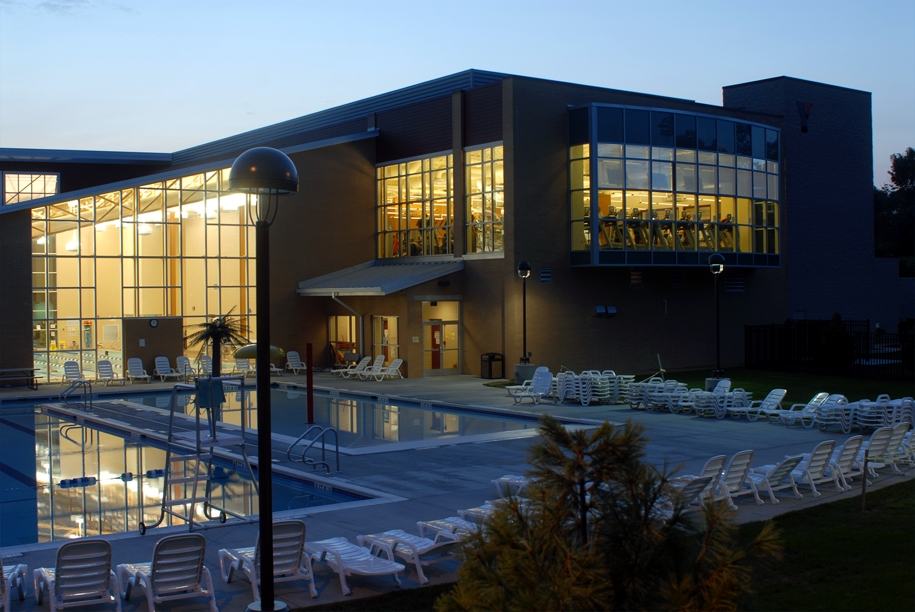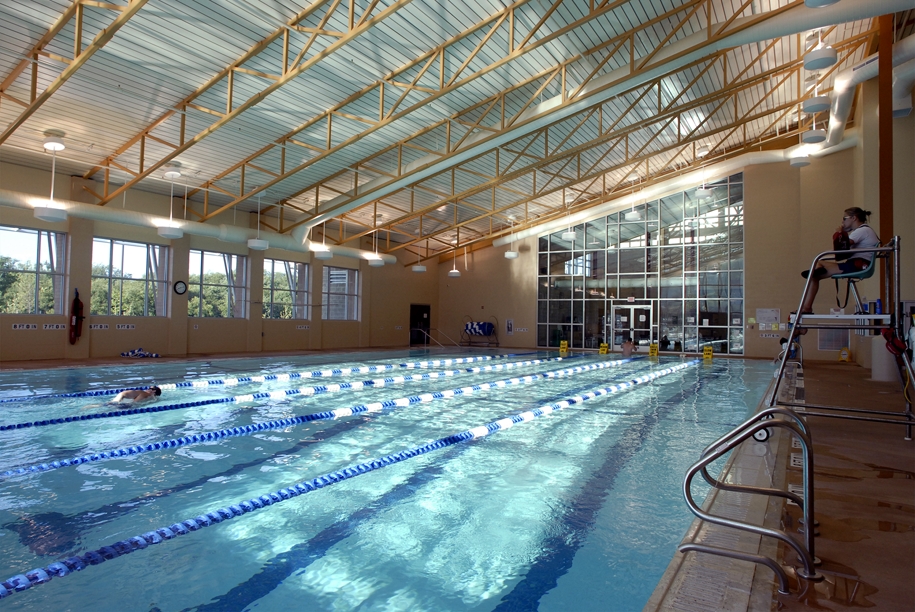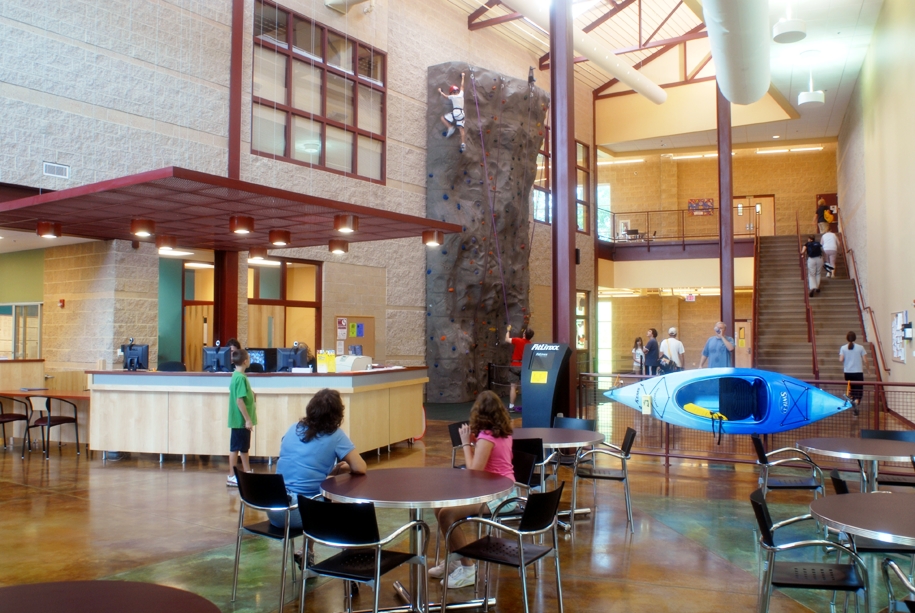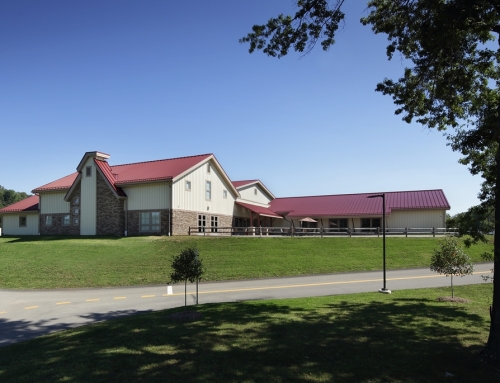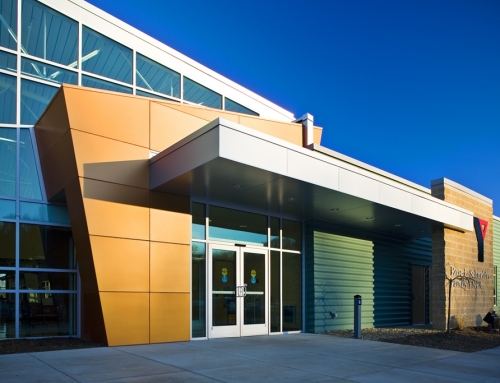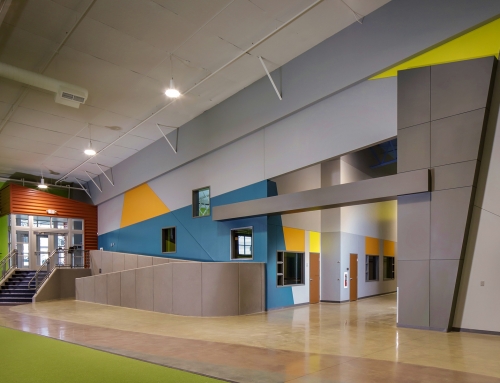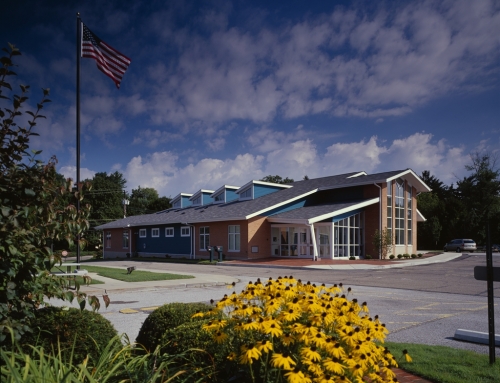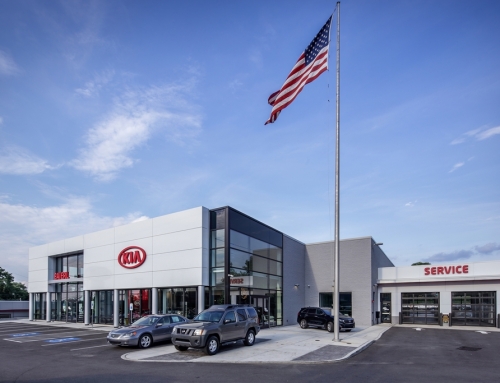Project Description
A Community of Healthy Living
Client: YMCA of Pittsburgh
Location: Franklin Park, Pennsylvania
Size: 54,000 SF
The Baierl Family YMCA is a new, two-story, 54,000 square-foot, facility built to serve the fast-growing northern Allegheny County suburbs of Pittsburgh.
Located on a 12-acre site in a residential area that borders a growing commercial district, the project was designed to minimize the visual impact of the building and its related outdoor recreational and parking areas on its neighbors. The two-story mass of the gymnasium is tucked into the hillside on the north side of the site, revealing a low-profile at the second floor level that allows clerestory lighting of the gym around the second-floor track. The other major components radiate outward from the gym, allowing maximum exposure to daylight and views. Low-sloped roofs help to mediate the scale of the elements around the central core of the main lobby.
This radial relationship continues into the site, which locates the outdoor pool and recreation field symmetrically on either side of the building and breaks the parking into a series of curved terraces. These techniques soften the appearance of the parking and minimize the distance from any point on the site to the building entry. Future expansion of the building can be accommodated on either side of the facility
Visitors to the building enter through a central two-story lobby that provides access to, and direct visual orientation between, the major venues housed within the building. The centerpiece of the lobby is an 8-meter tall climbing wall. Natural daylight permeates the interior of the building, with extensive glazing providing direct outside views for the majority of building occupants during the day and allowing the building’s major spaces to become transparent at night, revealing themselves as hubs of activity.



