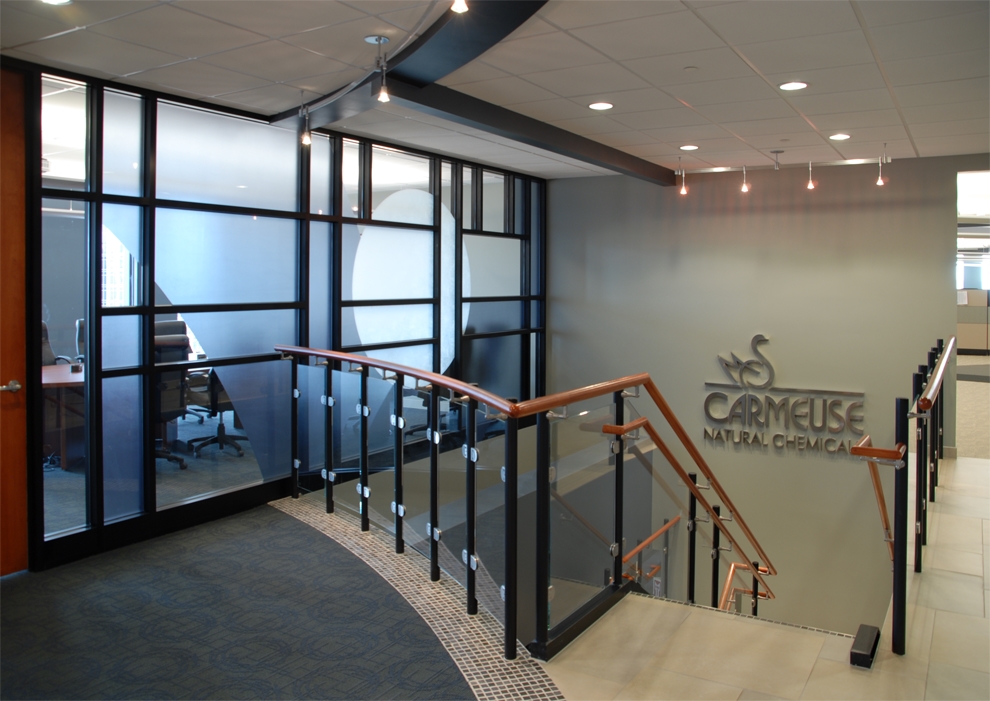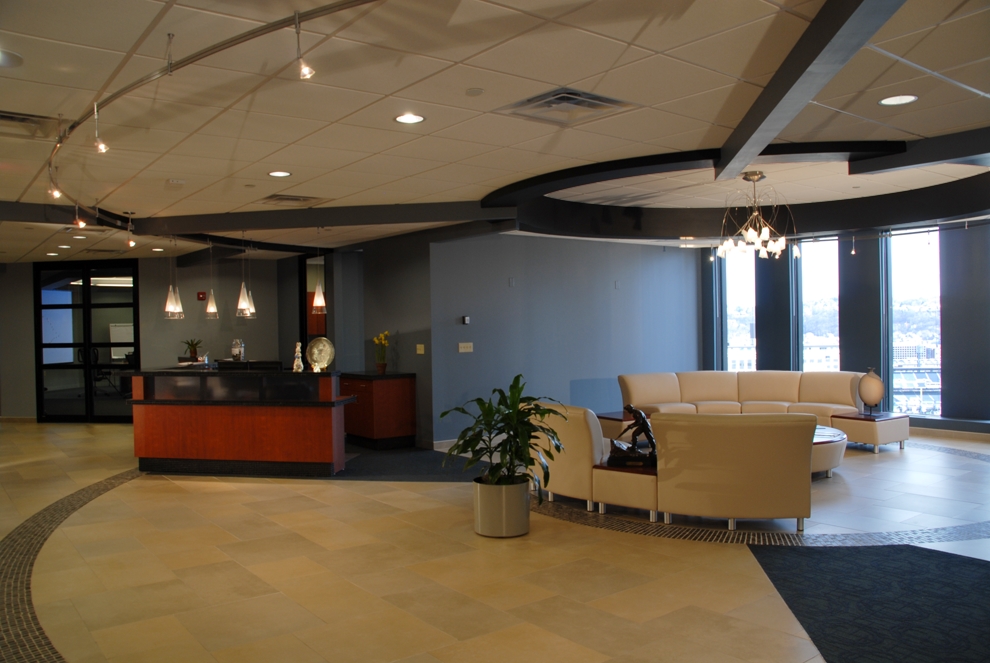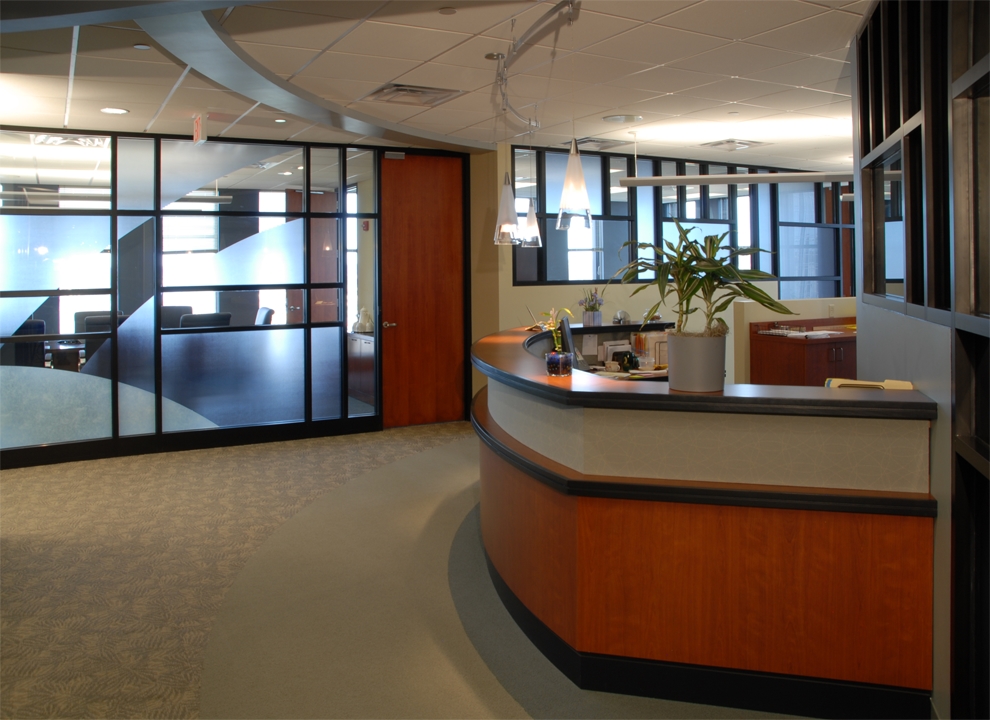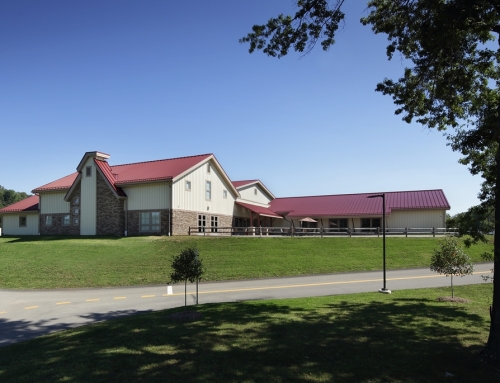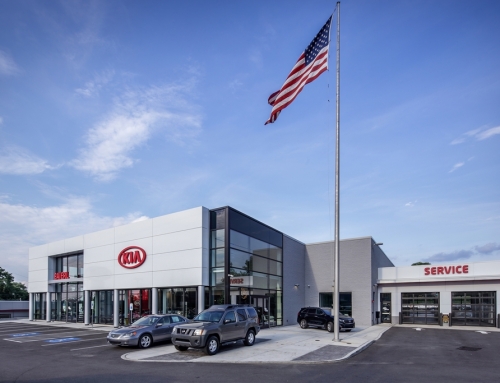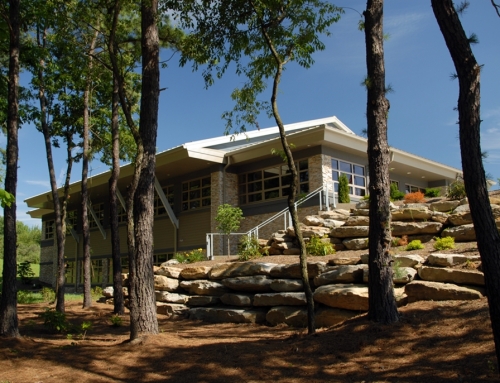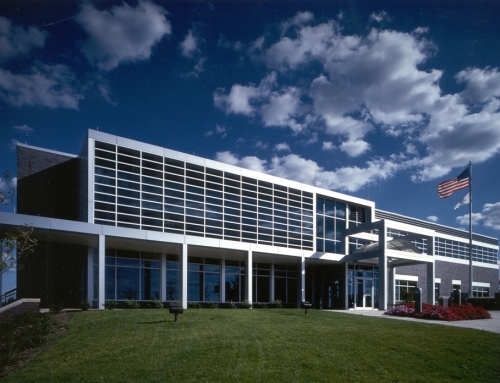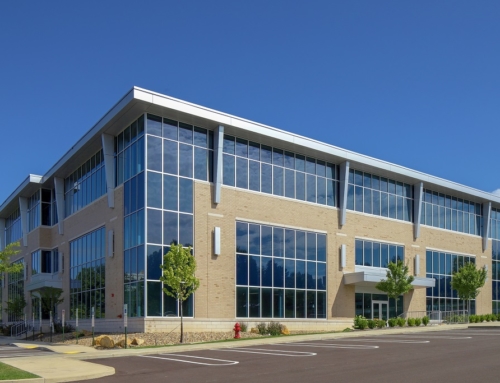Project Description
Light, Modern Design and the Pittsburgh Skyline
Client: Carmeuse North America
Location: Pittsburgh, Pennsylvania
Size: 35,000 SF Renovation
The new North American Headquarters for Carmeuse Lime and Stone include open office staff areas, private executive offices, employee break, and training areas, conference rooms and a corporate boardroom.
Carmeuse office was designed to provide natural light to all employee occupied spaces. An open floor plan allows for the entire staff to share in enjoying the dynamic panorama of Pittsburgh that the 20th and 21st floors of 11 Stanwix Street have to offer.
The unassuming, yet stately, transition of the open concept main floor, into separated executive offices and conference rooms, transforms the environment into a layout that permits private and quiet retreats. Partition walls that conceal boardrooms and Carmeuse executive areas bestow a unique pattern by commingling clear glass with translucent film. The contrast of opacity creates a constantly changing interplay of light and vistas throughout the spaces — the perfect setting for creativity and focused production.
Finish materials for the Carmeuse North American Headquarters were chosen to reflect the corporation’s progressive environmentally sustainable approach to the natural chemicals industry.


