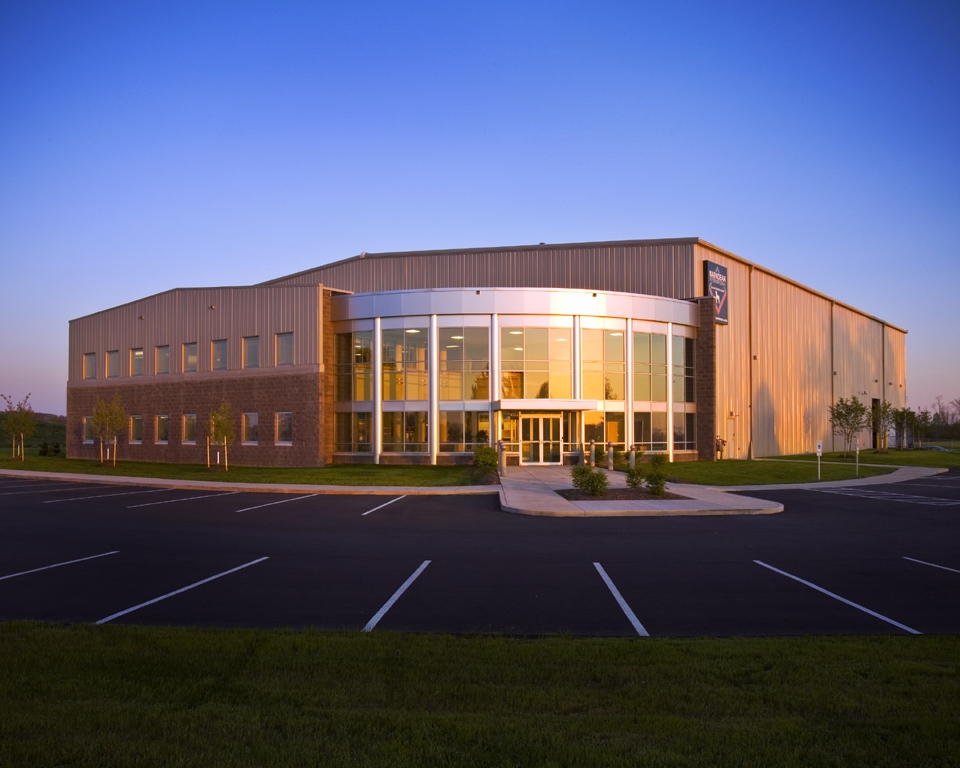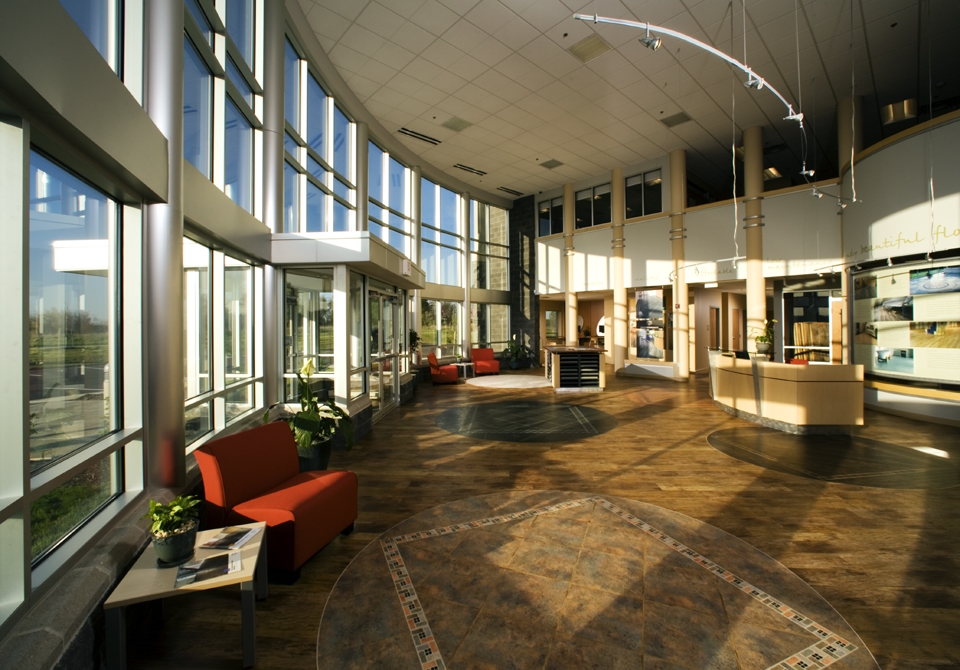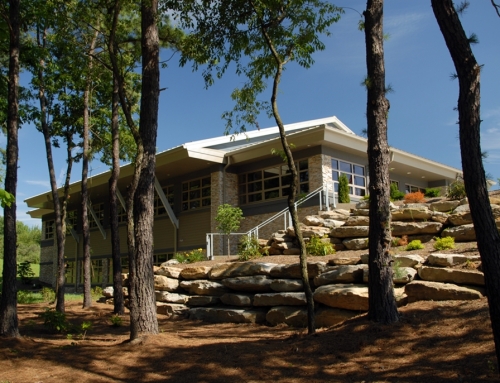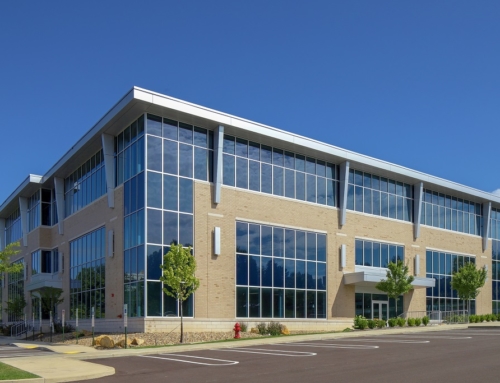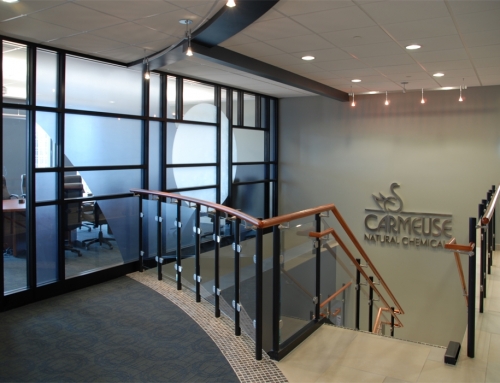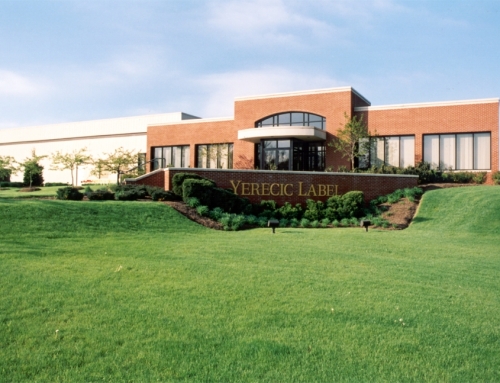Project Description
Sustainable and State-of-the-Art
Client: Karndean Designflooring
Location: Export, Pennsylvania
Size: 90,900 SF Total New Construction and Renovation – Built in Two Phases
Several years after RSSC Architecture designed their original building, Karndean Designflooring again contacted RSSC Architecture to expand their existing facilities. To take advantage of their existing 5.2-acre site, we presented them with designs to build new office space as well as a sustainable and state-of-the-art warehouse with an on-site production space. The plans included an addition and extensive renovations to their existing facility.
The Mid Atlantic Real Estate Journal featured our design for the innovative efforts to reduce the amount of energy required to heat, cool and light the interior of the building. By designing this new warehouse and on-site production facility with energy-efficiency features and daylighting, we have helped Karndean Designflooring reduce their operational costs, minimize their environmental impact and provide a healthy, comfortable working environment for their employees. The walls, roof, windows and doors were all designed to minimize the transfer of heat. The roof was also designed with a high Solar Reflectance Index (SRI) to reduce the heat load on the building. To minimize electric energy consumption, the new facilities feature light-diffusing, prismatic skylights coupled with dimmable LED light system that reduces the use of artificial lighting and improves color rendition in the production space.
Both conventional and pre-engineered structure was used to compliment the original office showroom design and provide space for the expansion of the new open office floorplan. This extensive and sustainable design project resulted in an open office space and a state-of-the-art warehouse and on-site production facility that has decreased operational costs and environmental impact, while increasing efficiencies, productivity and employee morale.


