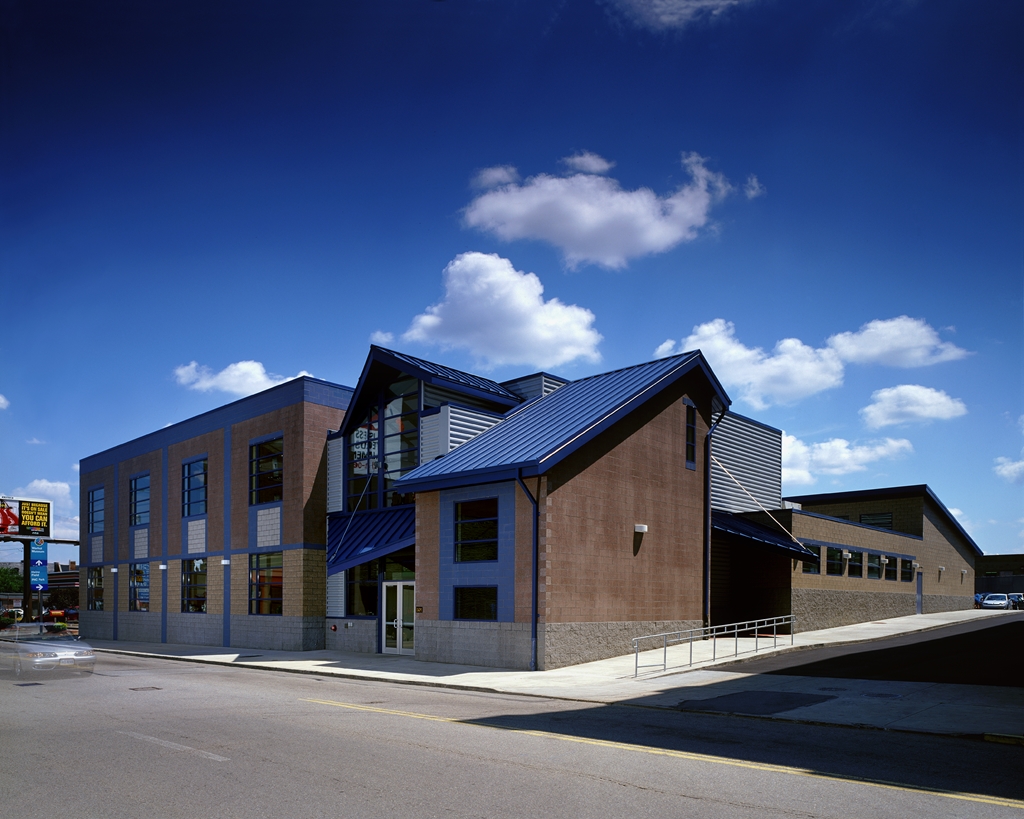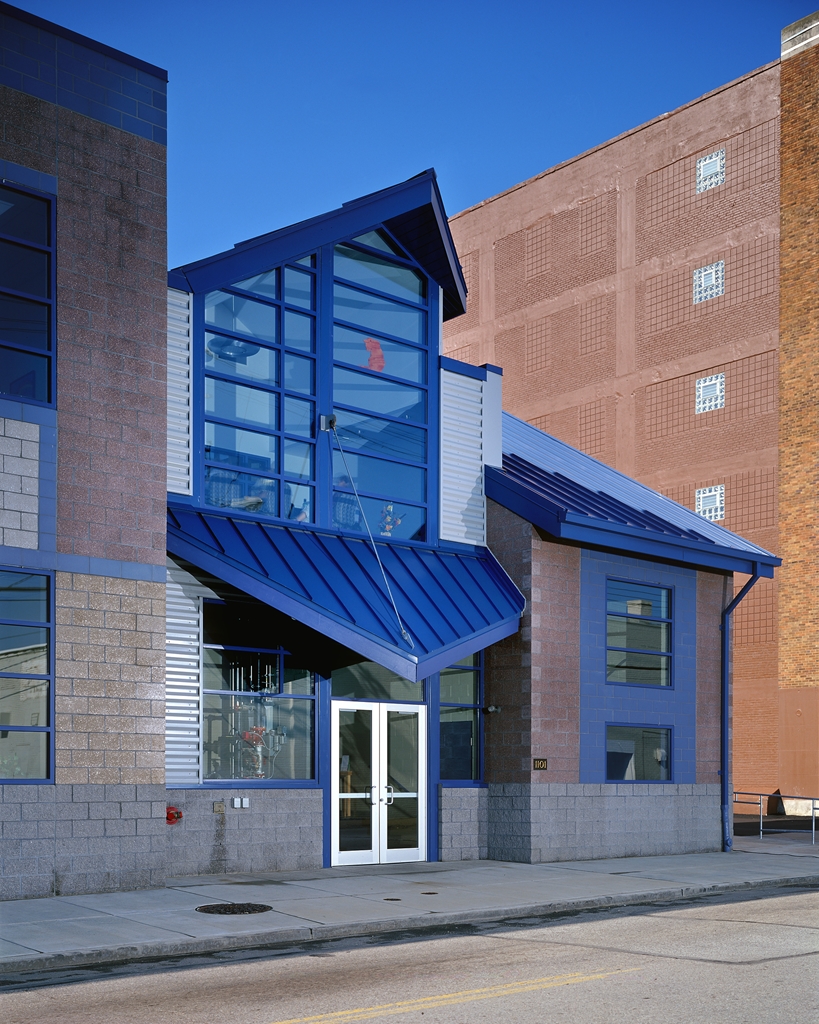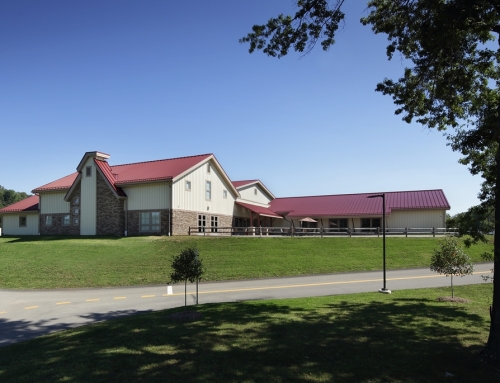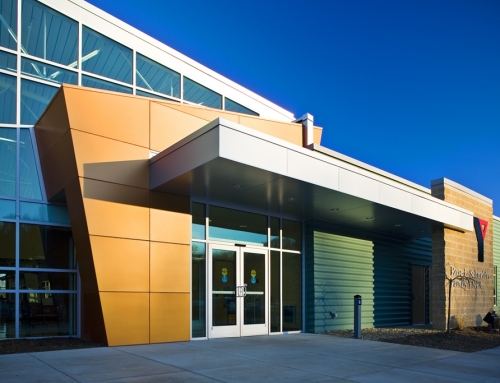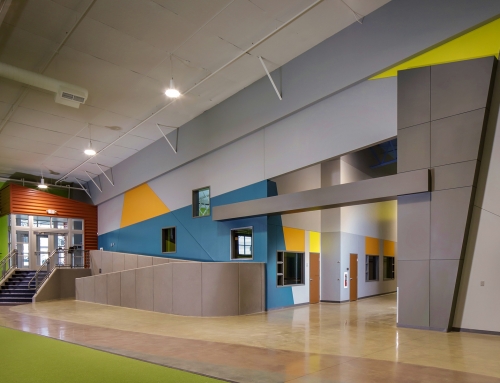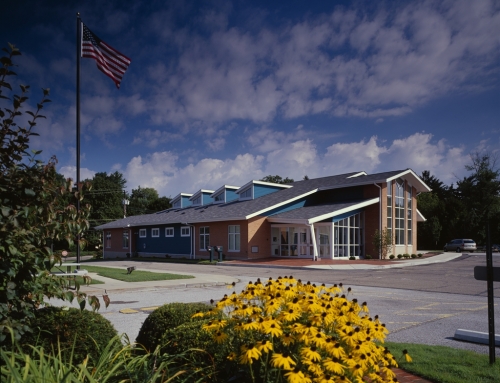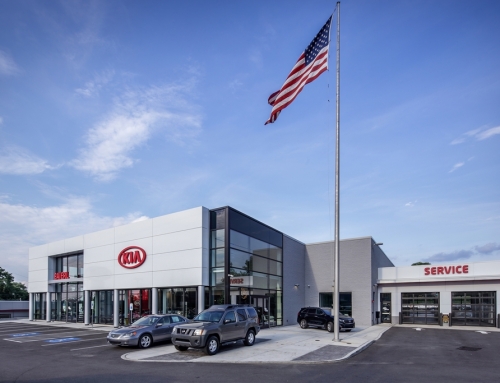Project Description
Leader in Comfort and Care
Client: Western Pennsylvania Humane Society
Location: Pittsburgh, Pennsylvania
Size: 24,000 SF New Construction
Humane Animal Rescue, formerly known as the Western Pennsylvania Humane Society (WPHS), approached RSSC Architecture to design a facility that would support their mission as an “Open Door” shelter. By accepting all animals without a wait list or time limit on their stay, the WPHS needed a larger building that would accommodate their growing population and provide state-of-the-art services to the community.
The carefully planned layout separates public from private areas, yet allows visitors, staff and volunteers to maneuver the 24,000 square-foot facility with ease. The holding kennel and cattery allows staff to provide medical care, socialization and training to animals prior to being moved into the adoption area. Furthering their “Open Door” mission, the expanded animal clinic provides low-cost outpatient care, routine examinations and vaccinations for the community, while the Education Department features a 3,000 square-foot training room.
Finishes were chosen for cleanliness, durability and cost effectiveness. Bold color schemes and natural daylight, combined with a modern ventilation system, create a warm, inviting atmosphere for animals and guests alike. The spacious kennels were designed with in-floor radiant heating and skylights to provide a more comfortable and less stressful stay. RSSC, one of the top architects in Pittsburgh, PA designed a functional and welcoming facility that changes the once deemed misconceptions of an animal shelter.


